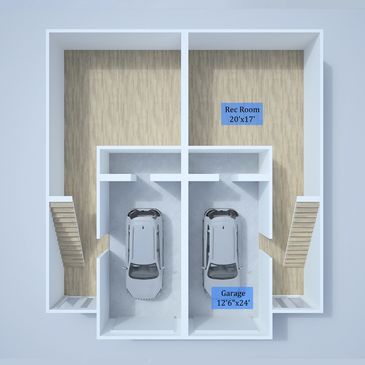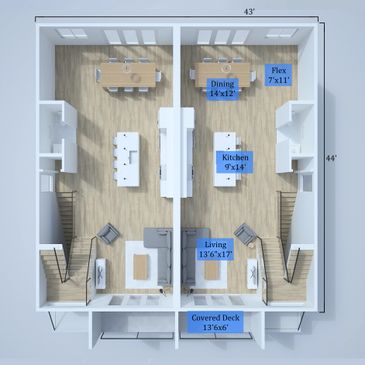Floor Plan

Lower Floor
Lower Floor
Lower Floor
600 square ft.

Main Floor
Lower Floor
Lower Floor
845 square ft.

Upper Floor
Lower Floor
Upper Floor
810 square ft.
2255 total square ft.
3 bedrooms
2.5 bathrooms
This is not to be considered an exclusive list of specifications or designs and is subject to change at any time. The developer reserves the right to make modifications and changes to building design, specifications, features, and floor plans.
Copyright © 2023 Deleenheer Heights - All Rights Reserved.
Powered by GoDaddy
This website uses cookies.
We use cookies to analyze website traffic and optimize your website experience. By accepting our use of cookies, your data will be aggregated with all other user data.